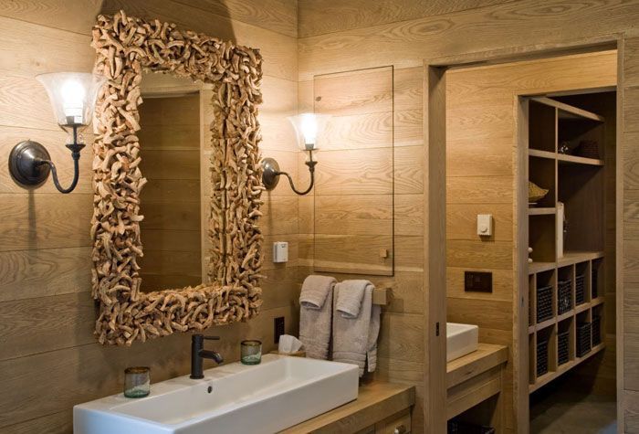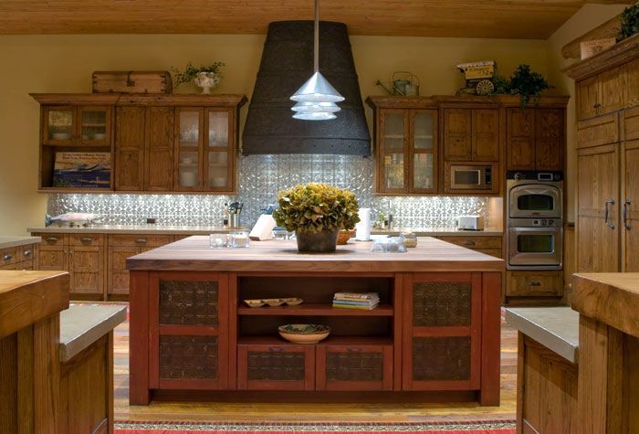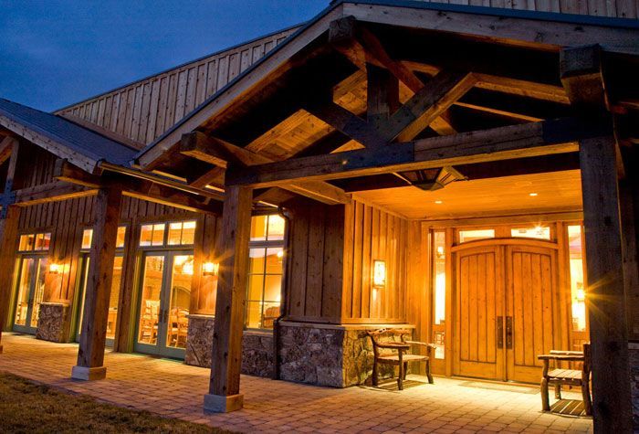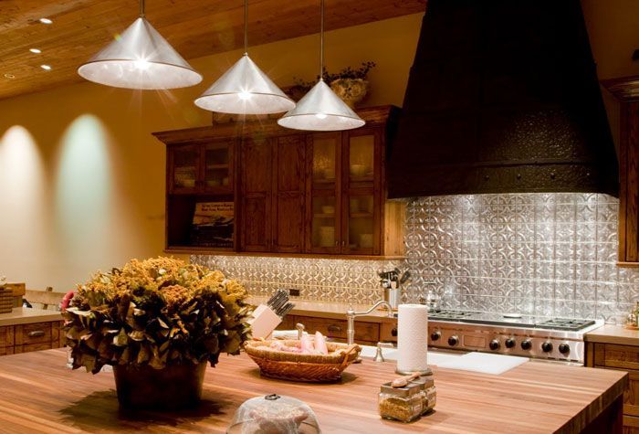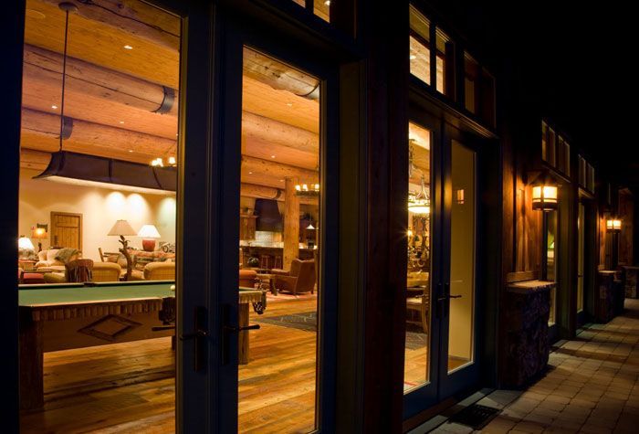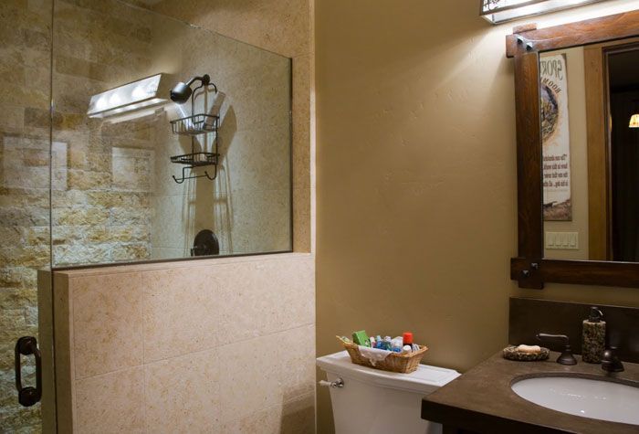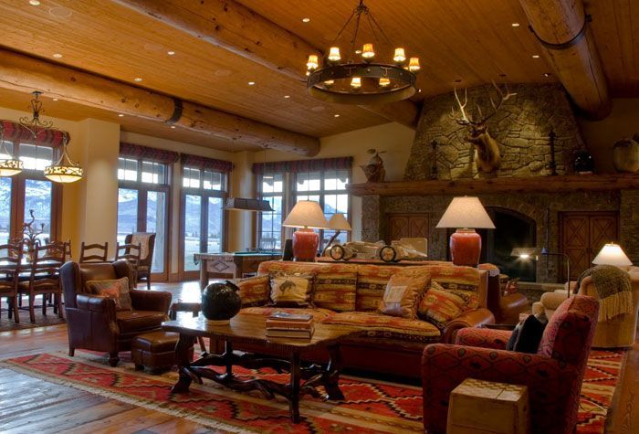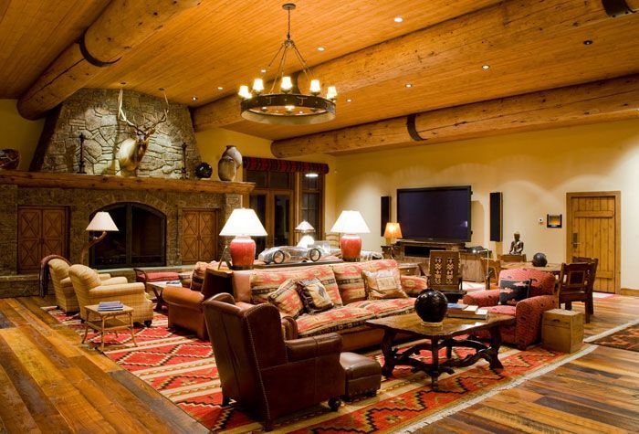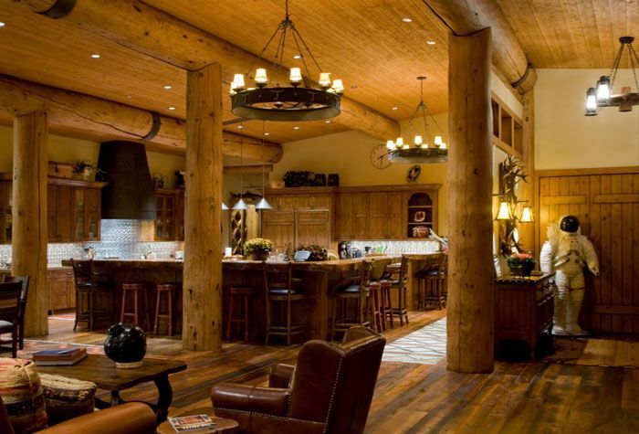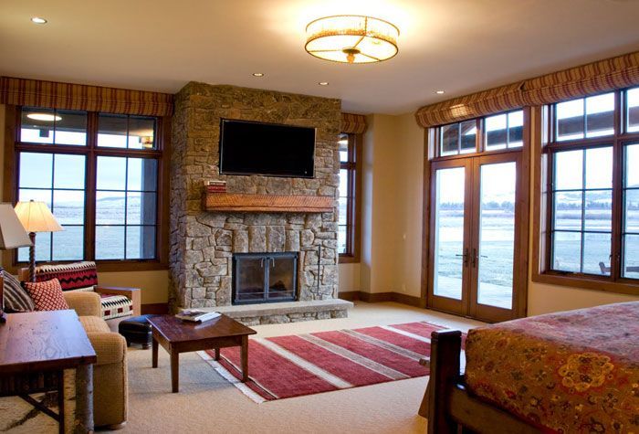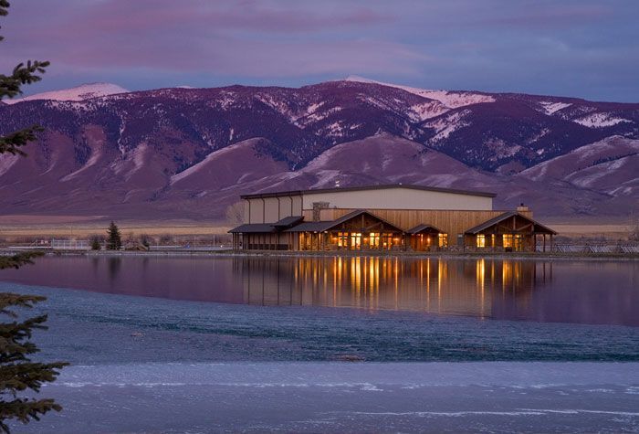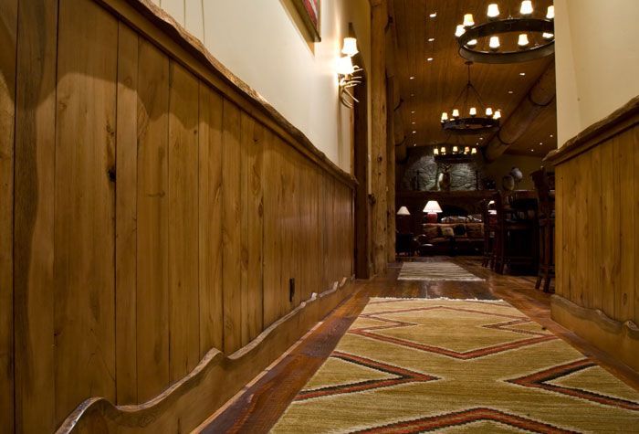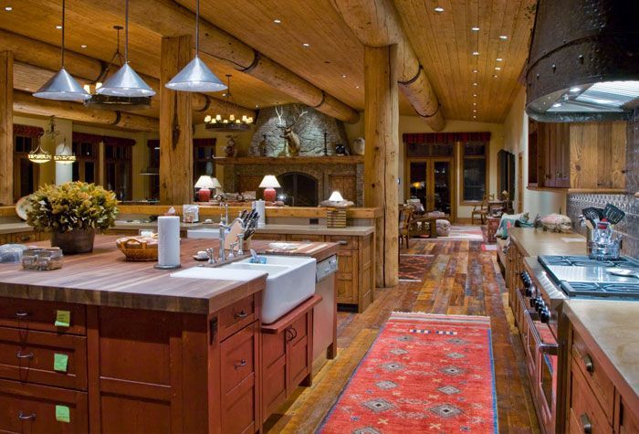
New Construction
Bigwood River Estate
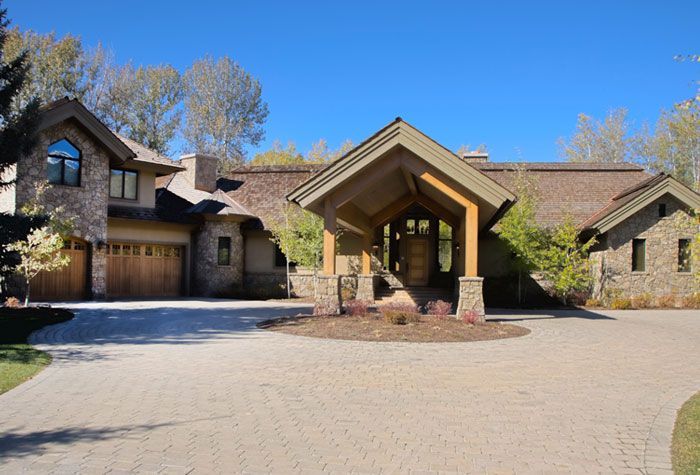
Bigwood River Estate: Built in 2004-2005
12,000 SF · 6 Bedrooms · 7 Baths
Architect: Burdge & Associates Architects, Inc.
Superintendent: Robert Burns
Interior Design: Naomi Korbin
This family estate includes an attached guest quarters with its own bed, bath and kitchen. The fit and finish of this home demonstrates our ability to customize a mountain home with a European flair. The extensive uses of natural stones highlight this spectacular home. This very successful project developed friendships as well as an excellent working relationship. We have completed a second and third home, completing this beautiful family homestead.
Mountain Retreat
Mountain Retreat: Built in 2008-2009
2,960 SF · 5 Bedrooms · 4 Baths
Architect: Gretchen Wagner, Scape Design Studio
Superintendent: Pete Schwartz
Interior Design: Allison Gorby
These two mountain contemporary cabins are located in the Copper Basin just 40 miles from Sun Valley Idaho. The 2,300 sq ft main cabin consists of 3 bedrooms, 3 baths, large common area with a great room and kitchen designed to gather around. The 660 sq ft cabin was designed as a 2 bedroom bunkhouse with an open floor plan. The owner's goal to create the feeling that the cabins have been there for generations was realized by using reclaimed materials, natural finishes and patinas.
Mountain Retreat
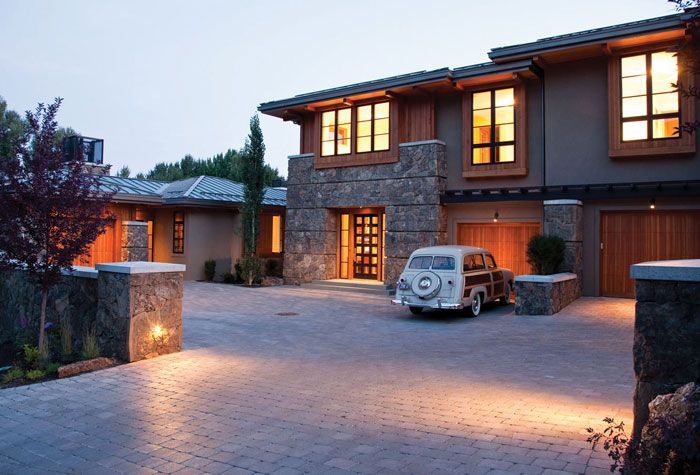
600 2nd Street East: Built 2007-2009
36,800 SF · 4 Bedrooms · 5 Baths · 10 units
Architect: Williams Partners Architects
Superintendent: Robert Burns
Developer: Jack Bariteau
10 luxury town homes totaling 36,800 sq ft in two large buildings located on a hillside lot stretching from Walnut Ave Mall down to Trail Creek and consisted of also constructing a new city park. Beautiful woods combined with clean lines and precision carpentry bring a fresh new contemporary look to Ketchum. This project is a great example of how our company melds commercial production and work ethic with custom home craftsmanship.
Ranch

Quick Links
Contact Info
120 Second Ave. North, Suite 105
Ketchum, ID 83340
Phone: (208) 726-7676
Cell:
(208) 720-1519
Email: brian@poster-construction.com
Privacy & Terms
